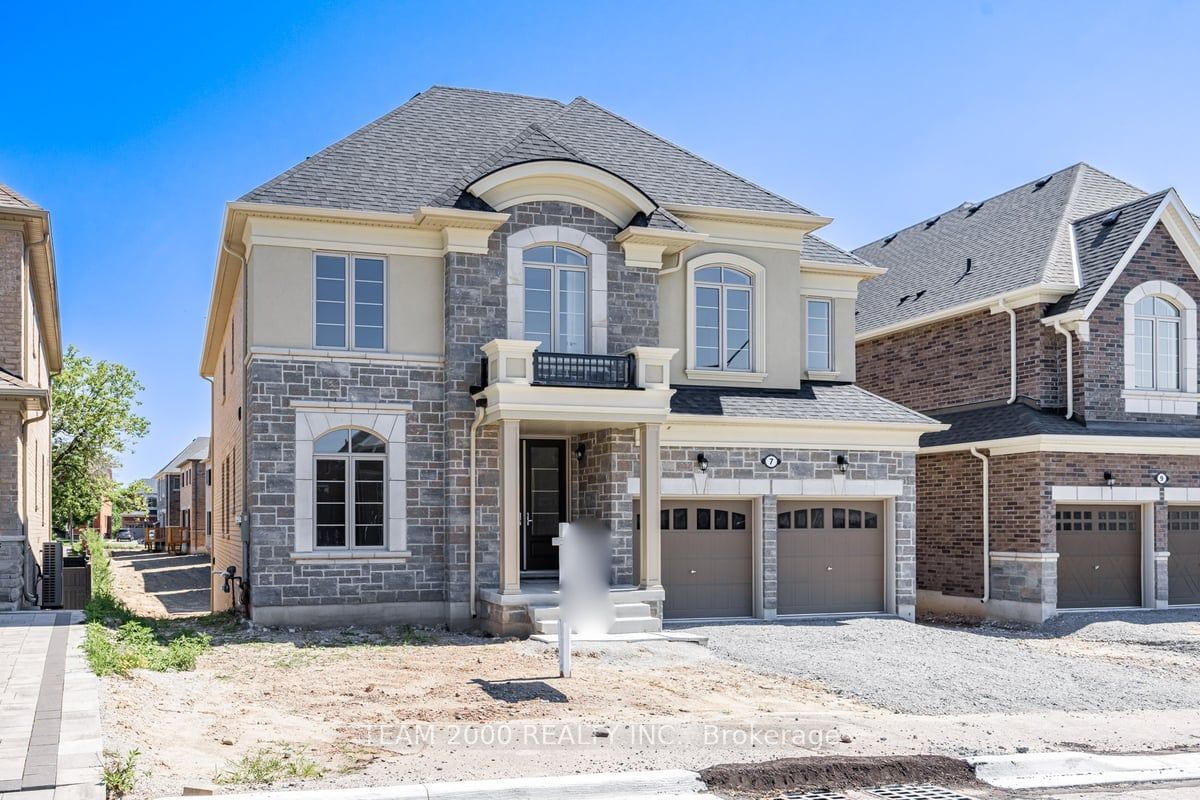$1,989,990
$*,***,***
4-Bed
3-Bath
3500-5000 Sq. ft
Listed on 7/29/24
Listed by TEAM 2000 REALTY INC.
Top 5 Reasons You Will Fall in Love with This Property: -1- Brand New and Never Lived-in, 50' Detached Model "The Summerhill" Elev.B (3730 square feet)) from Esteemed Builder Lakeview Homes in One of Brampton's Most Desirable Communities: Credit Ridge. -2- Spacious Main Floor Features 9' Ceilings, a Huge Great Room Open to a Chef inspired Kitchen Complete with Extended Height Cabinetry, Stone Counters with Breakfast Bar and a Large Breakfast Area. The Main Floor Library Provides a Perfect Retreat for Those Working from Home. -3- Elegant Design and Full of Luxurious Features Like Stone & Brick Exterior, Hardwood Floors, Stone Counters, Gas Fireplace, Oak Stairs with Iron Pickets, Central A/C, Plus Many More. -4- Huge Primary Bedroom with Raised Ceiling and Spa-Like 5-pc Ensuite and Oversized Walk-In Closet. -5- 9' Ceilings on 2nd Floor with 4 Large Bedrooms Each Featuring Ensuite Bath Access and Walk-In Closets. 2nd Floor Media Room Offers a Flexible Space for Families to Enjoy.
Builder Warranty! Brand New Home Being Sold Directly from the Builder. Lakeview Homes: Building Memories, One Family at a time.
W9230620
Detached, 2-Storey
3500-5000
11
4
3
2
Built-In
4
Central Air
Full, Unfinished
Y
N
Brick, Stone
Forced Air
Y
$0.00 (2024)
< .50 Acres
105.00x48.50 (Feet) - Pie Shaped-57.8' wide at rear
